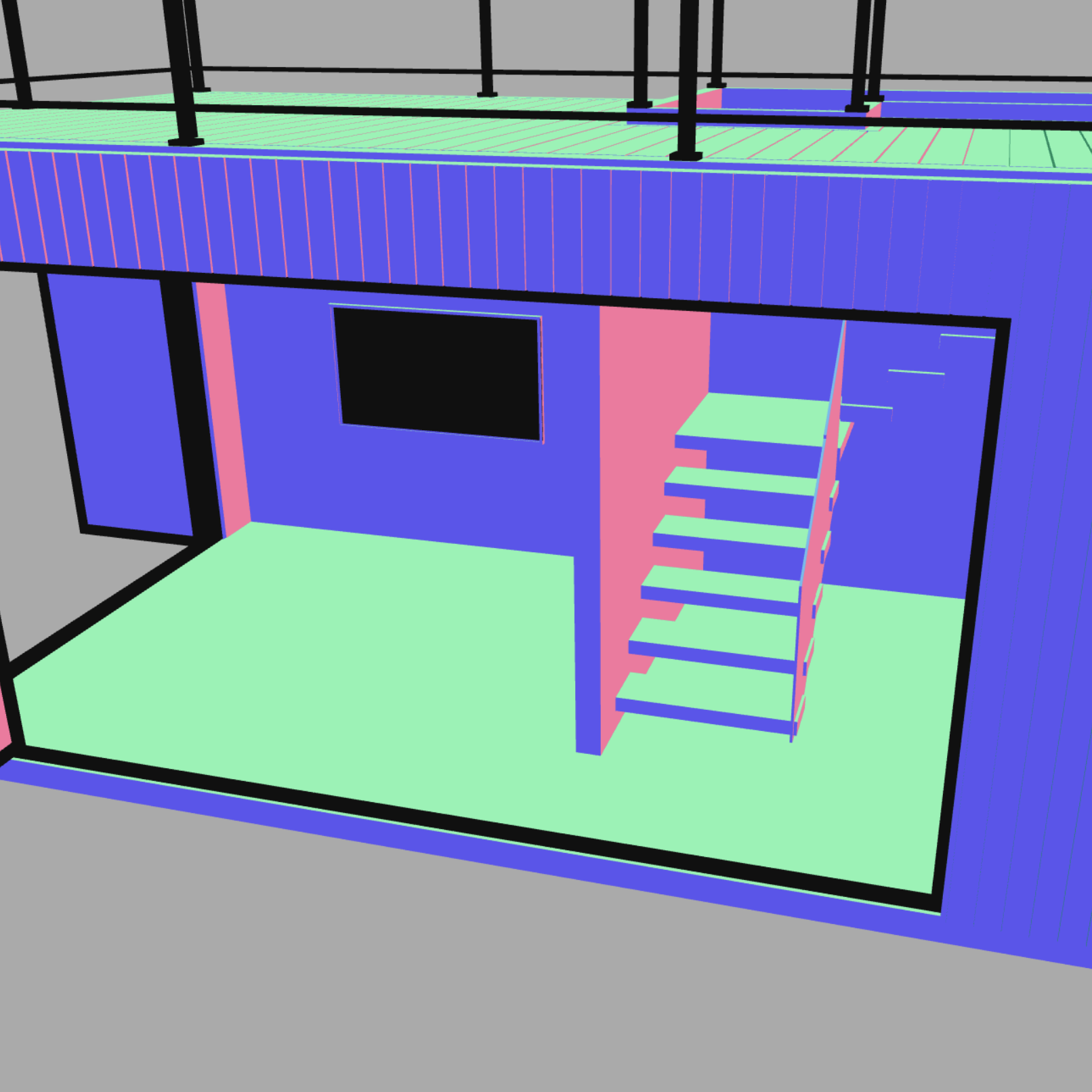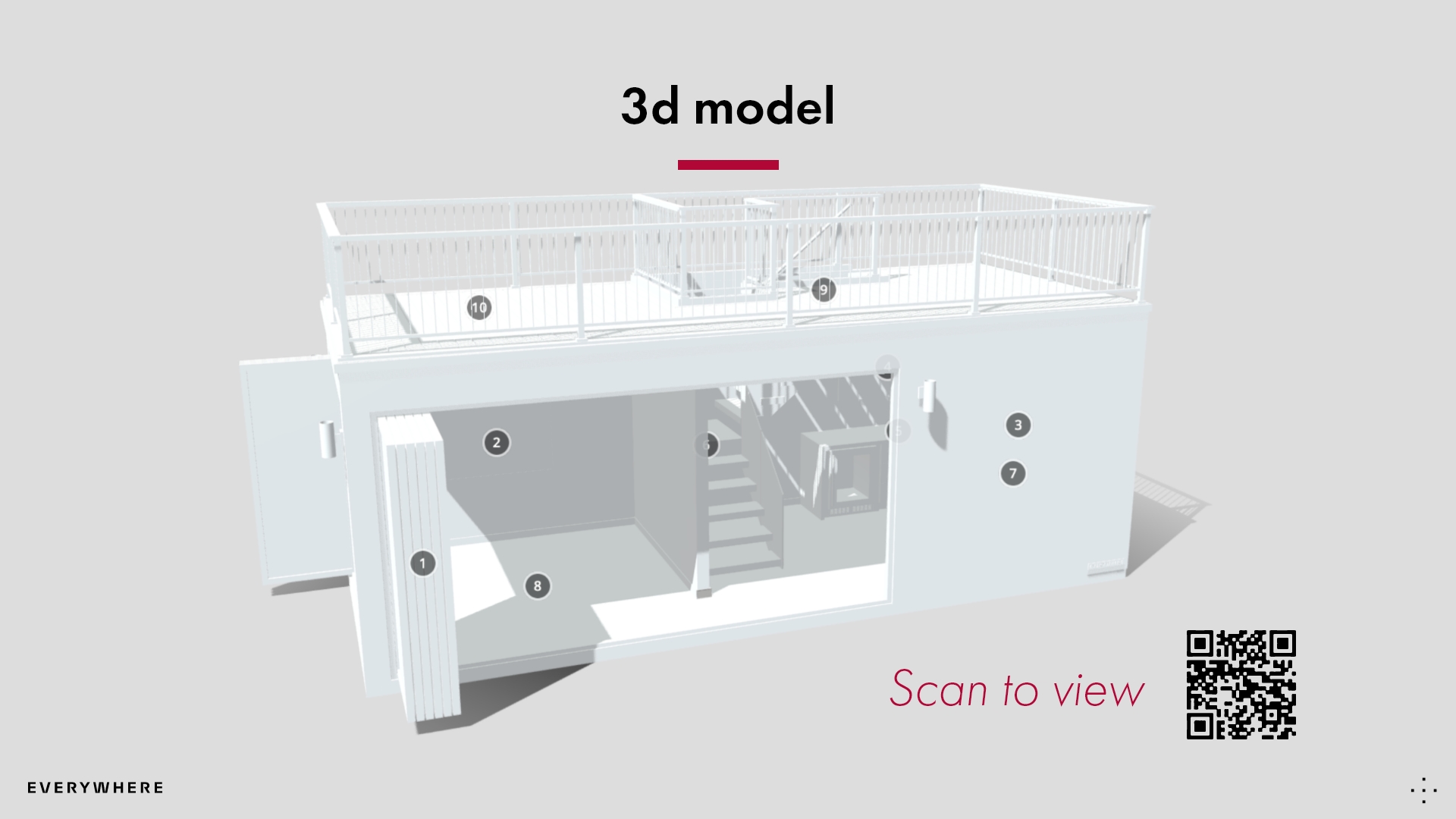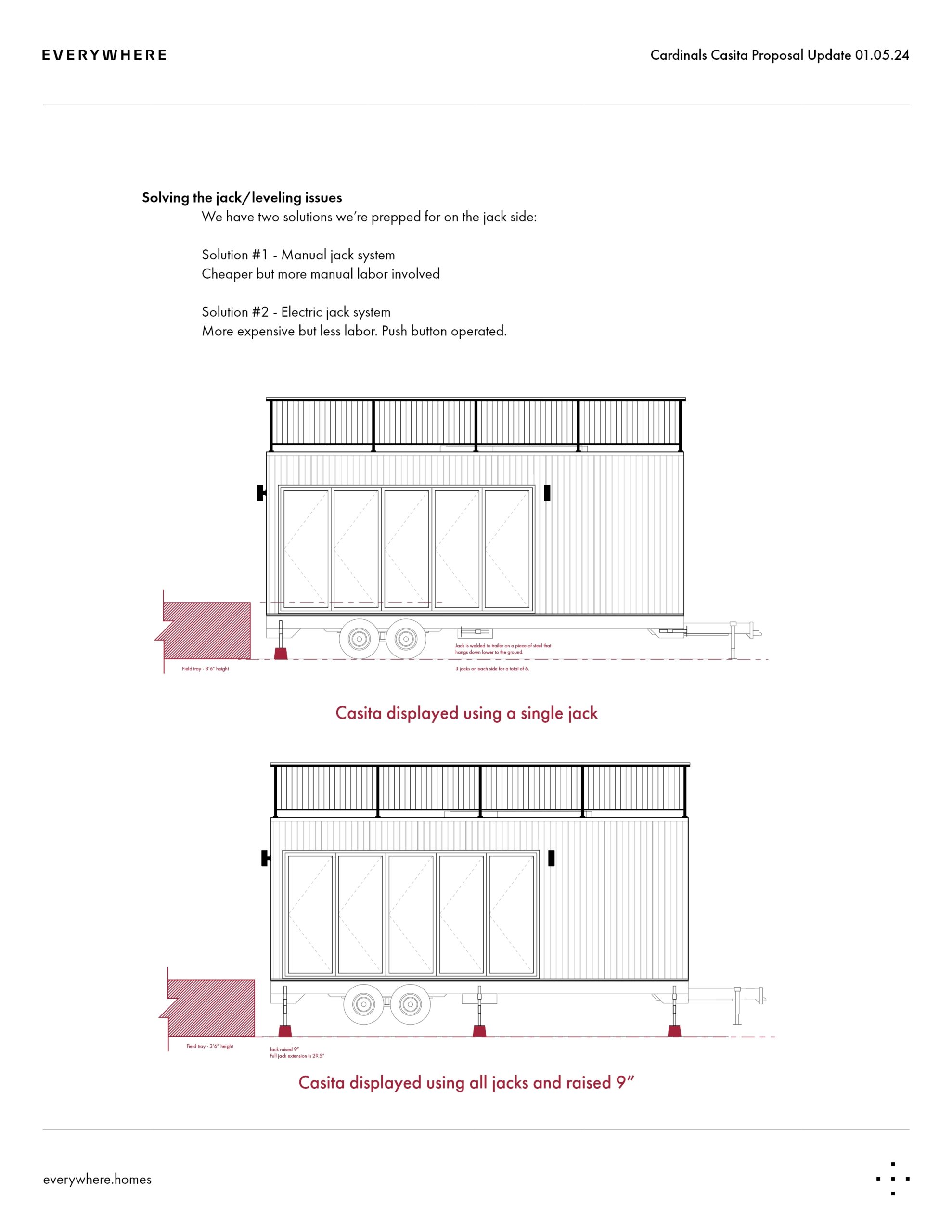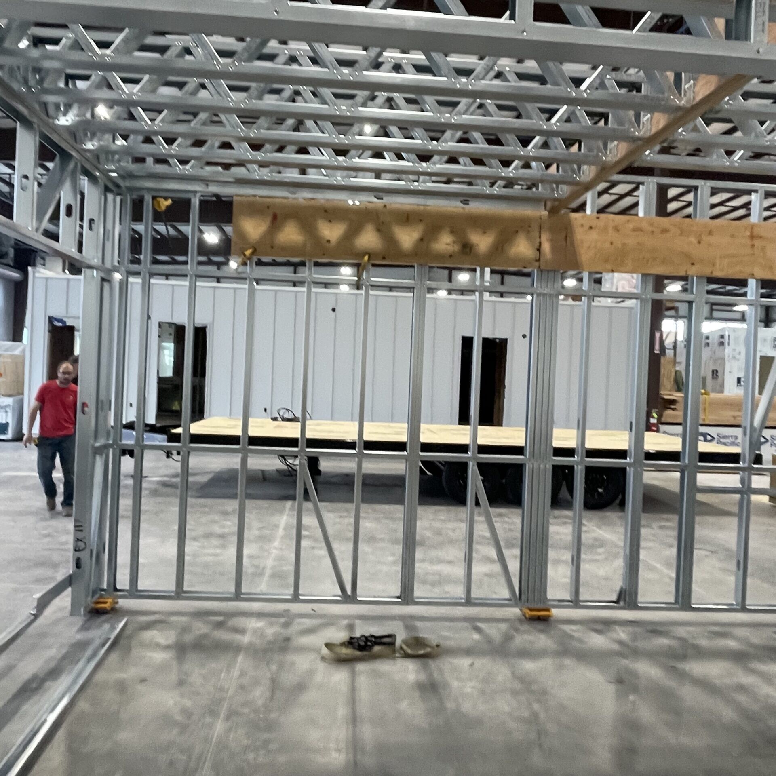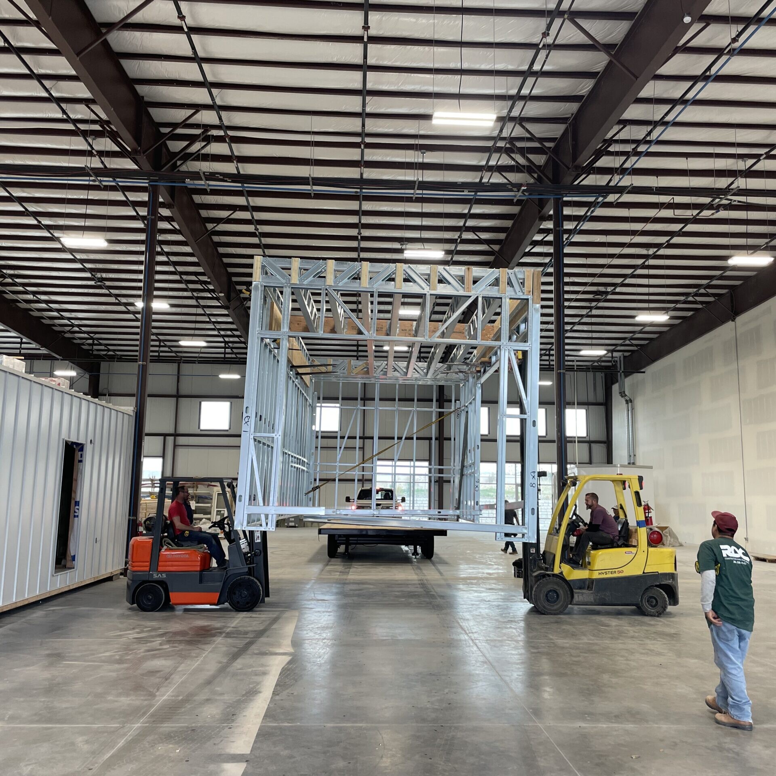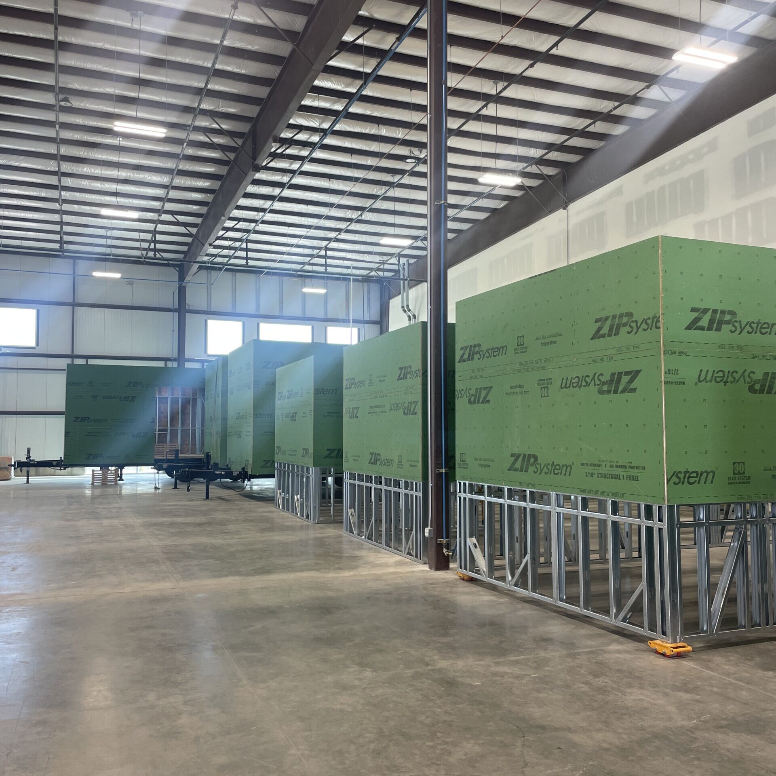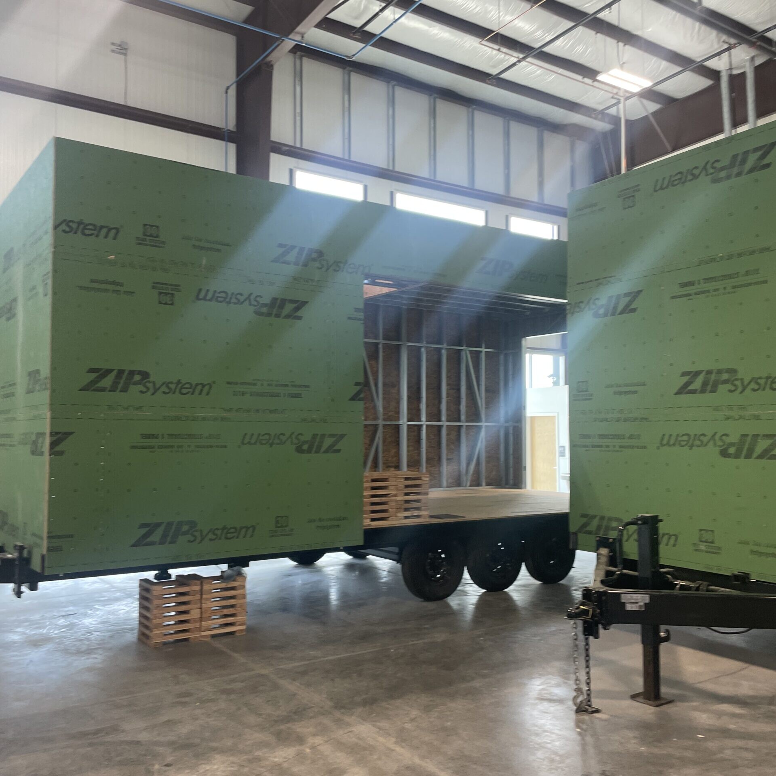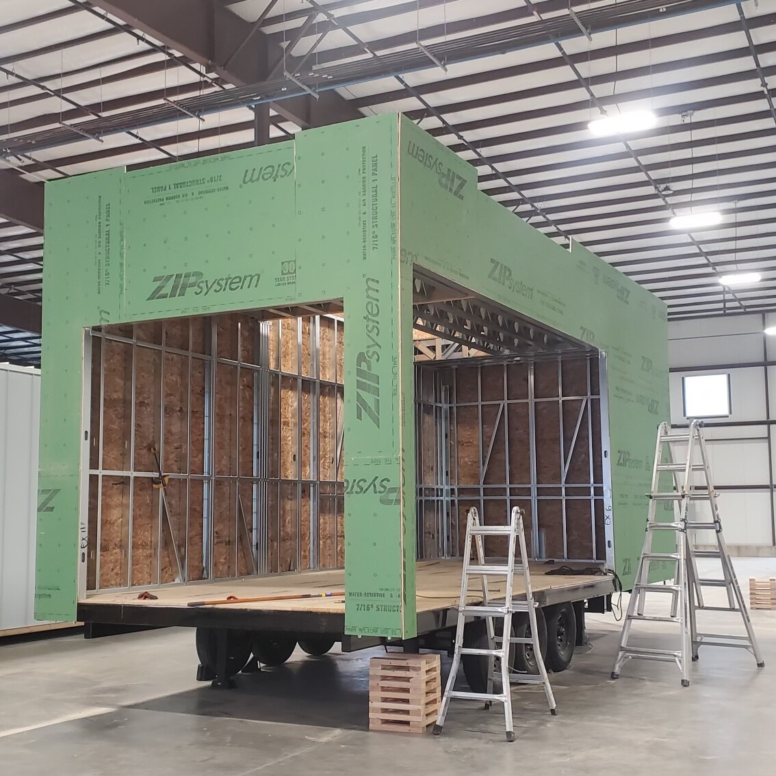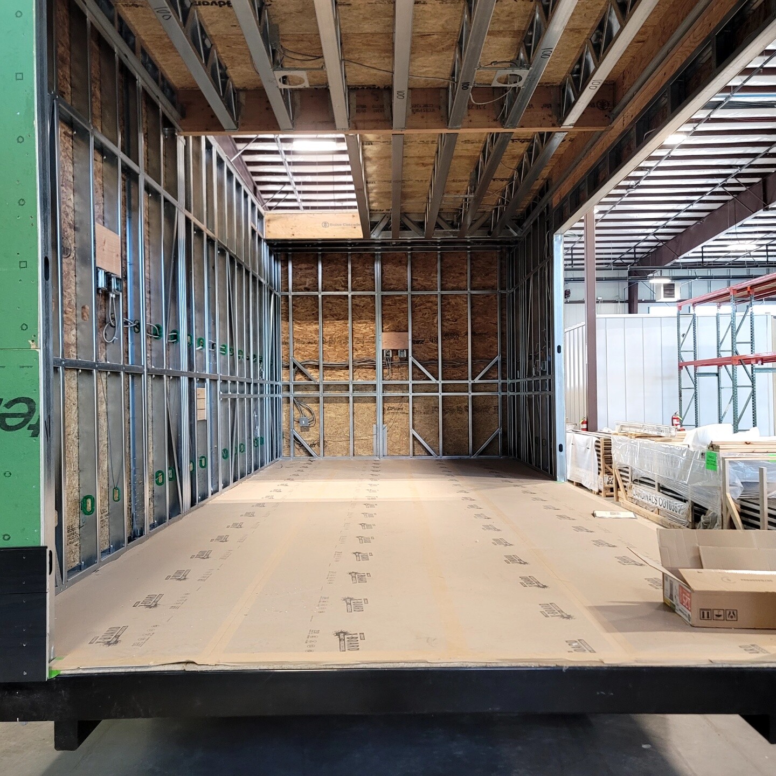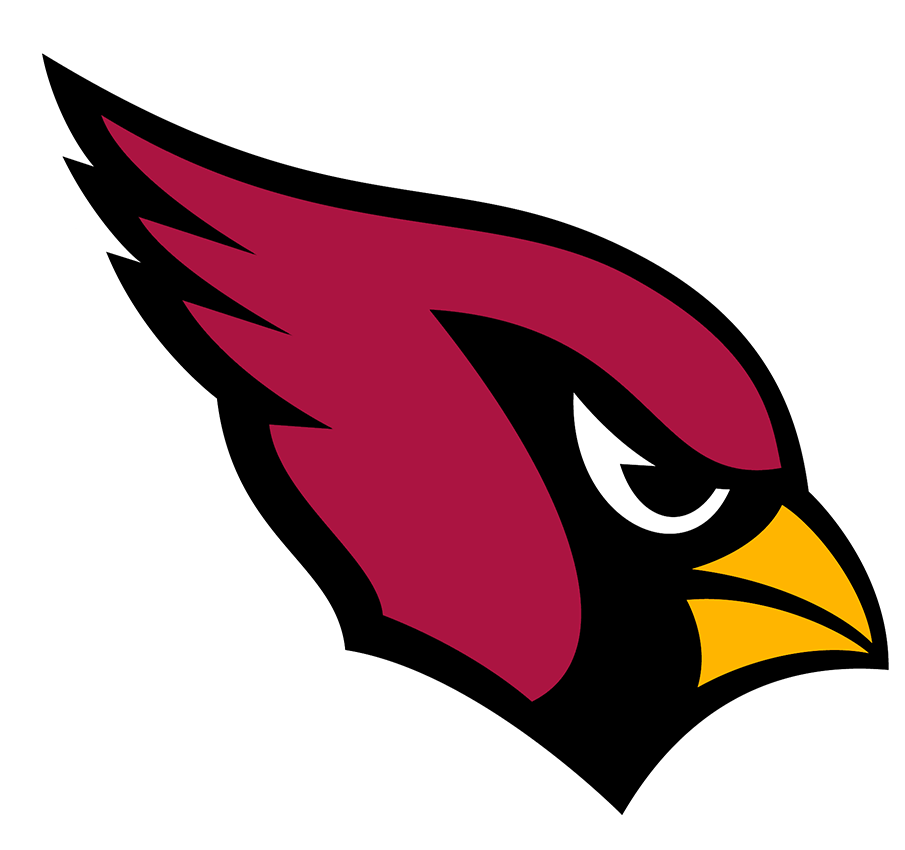
Arizona Cardinals Casitas Design & Build Process
In November 2023, an unexpected email landed in our inbox, one that would soon lead us to an extraordinary opportunity with the Arizona Cardinals. Initially dismissed as just another cold email, it wasn’t until the Cardinals’ persistence that our founder realized the potential. They wanted to discuss a groundbreaking project to transform the fan experience at State Farm Stadium.
During the call, the Cardinals shared their vision: to create an innovative on-field VIP suite experience in the endzone, something that would redefine premium seating. At first, we joked that this wasn’t our typical project, but the innovation at its core captured our interest. We were in.
We learned that we were one of only five companies pre-selected to bid on this prestigious project. The stakes were high, and the competition fierce. After an intense design process, our proposal stood out and won the bid. We commenced work in February 2024 and, in less than five months, delivered the state-of-the-art units that now redefine the VIP experience at State Farm Stadium.
Developing the initial 3D model
Our first priority was to swiftly bring a concept to life, enabling the Cardinals’ executive team to visualize the space and start sharing their ideas. We quickly created a 3D model, providing a tangible starting point for brainstorming and collaboration.
This initial model served as a springboard for innovation. It allowed the Cardinals team to immerse themselves in the space, leading to insightful feedback that we could refine and build upon.
One of the key insights from the Cardinals was the importance of a stairway system connecting the main level of the unit to the rooftop. They envisioned fans experiencing the game from a unique vantage point on top of the unit. We took this feedback to heart, designing the stairway as a central feature of the suite. The stairway became not just a functional element, but the focal point of the entire design, guiding fans to where the action is and enhancing their game-day experience.
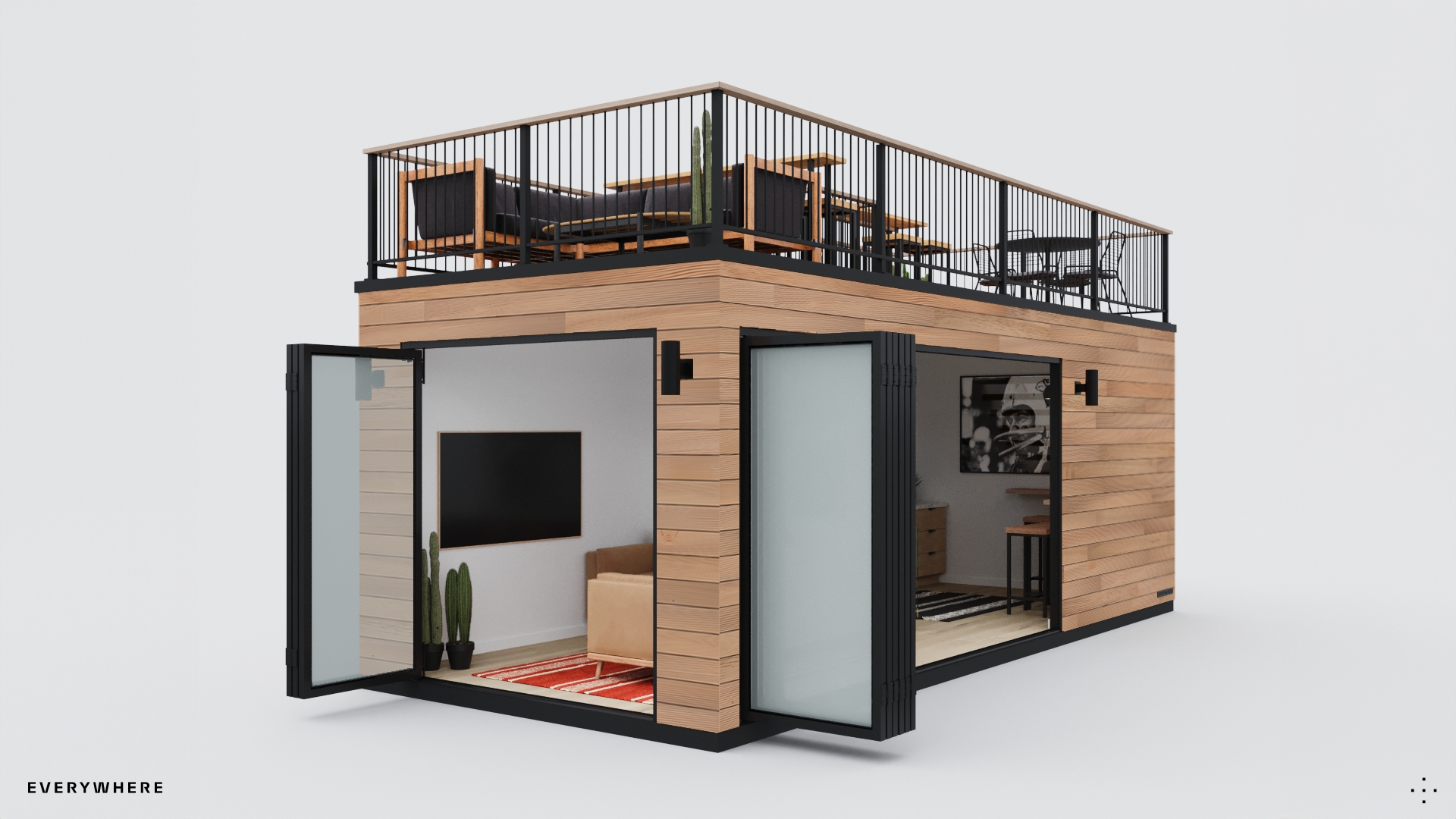
Refining the concept
Once we had established a strong foundational concept that energized the team, our next step was to refine the model, elevating the vision to generate even more excitement and enthusiasm.
We enhanced the model by adding color, furnishings, and photorealistic details, transforming it into a vivid representation of the final design. The result was impressive, creating a visually striking concept that we could confidently present to a broader audience within the Cardinals organization. This refined model not only captured attention but also helped us gather valuable feedback and secure further buy-in across the team.
Adapting the design to the retractable field
State Farm Stadium in Glendale, Arizona, stands out for its unique feature: a fully retractable field that is rolled in and out for each game. This presented a distinct design challenge, requiring us to ensure that our final design could seamlessly adapt to this dynamic environment.
Precision became paramount, particularly when it came to heights and dimensions. Every aspect of the design had to align perfectly with the field’s movements, as the elevation and positioning of the field served as the foundation for the entire suite structure. Navigating these complexities was crucial to delivering a design that was both functional and visually cohesive in this ever-changing space.
To facilitate the efficient movement of these suites in and out of the stadium, we determined that the most practical solution was to mount the units on trailers. This design allowed forklifts to easily position the suites in place for each game and tow them back into storage afterward. The trailer-mounted approach ensured seamless setup and removal, streamlining the logistics and minimizing any disruption to the stadium operations.
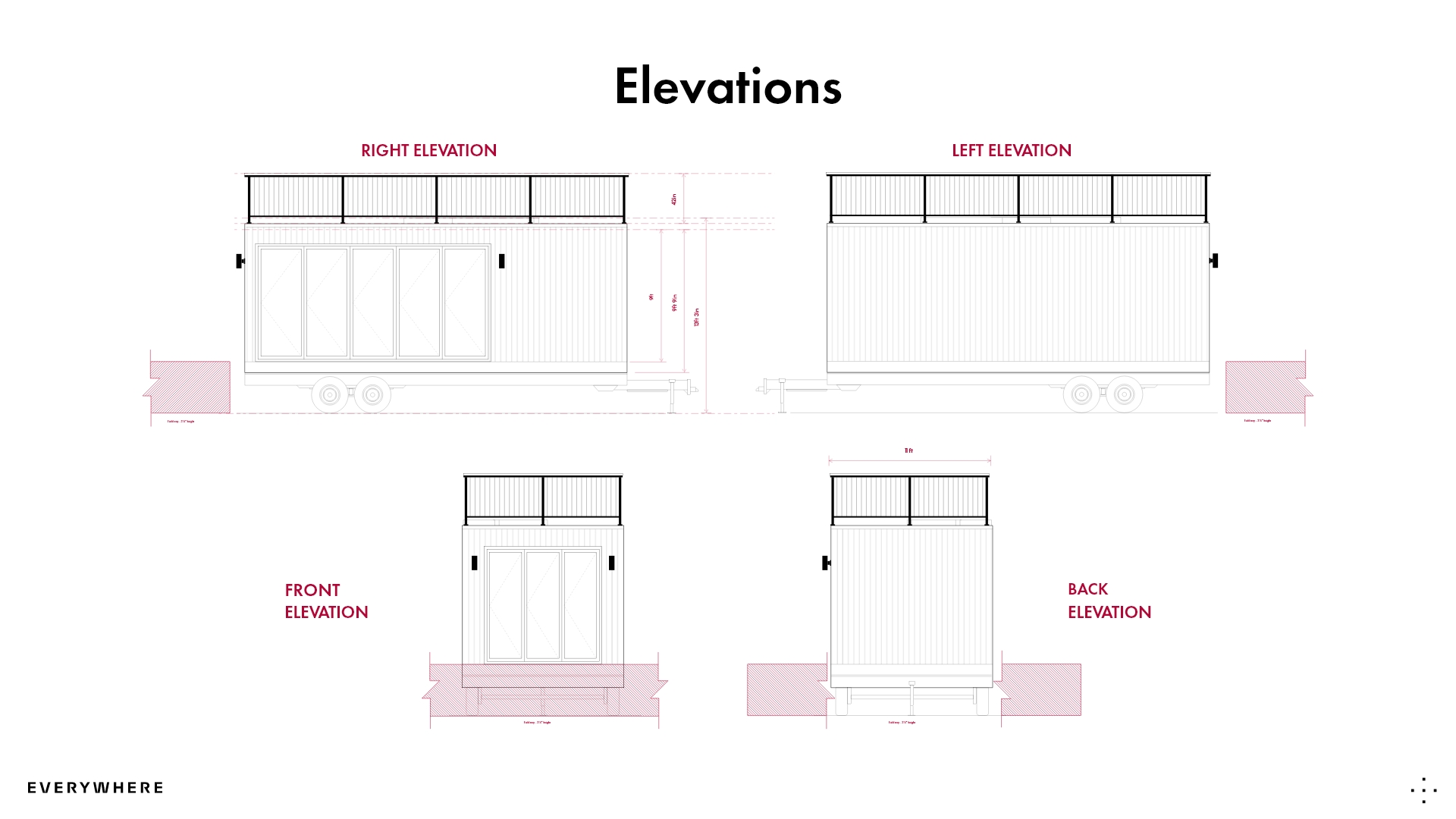
Integrating a Jack System for Field Height Alignment
Once we identified the need to elevate each unit to match the field tray height, we began developing a design to incorporate a jack system into the trailers. This system would allow us to precisely lift the units to the required height, ensuring seamless alignment with the field and maintaining the integrity of the overall design.
Winning the bid & moving forward with construction
Following extensive planning and strategic discussions on how to approach the design and construction of these structures, we were fortunate to secure the bid. However, this success came with a tight deadline, compelling us to swiftly transition into the engineering and production phases for the framing of the units.
Putting the first trailer together.
One of the unique—and rather amusing—challenges our construction team faced early on was assembling the first prototype under a tight deadline. We had completed all of the metal framing before the actual trailer even arrived, leaving us with a fully constructed skeleton that needed to be placed onto the trailer. To accomplish this, the team had to lift the entire structure with forklifts and carefully back the trailer into position before lowering the frame onto it. Needless to say, we were relieved that this wasn’t the process for the remaining nine units!



